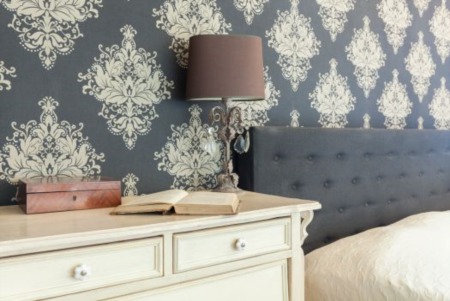Beds4
Baths5Full11/2
Sq.Ft.4,386
Year2014
Schedule a Tour

My Texas Home Resource
(713) 203-4021ASAP
Fri
14
Mar
Sat
15
Mar
Sun
16
Mar
Mon
17
Mar
Tue
18
Mar
Wed
19
Mar
Thu
20
Mar
Choose Your Date -- It's Free, Cancel Anytime
Status:
Active
Property Type:Free Standing
MLS #:82472561
Sq. Feet:4,386
On Site:30 Days
Lot Size:0.05 Acres
County:Harris
This rare lakefront home in the south Med Center features an impressive grand foyer with a modern "space" style elevator providing access to all four levels. The 1st level includes a bedroom suite. The 2nd level offers the living area boasts high ceilings, a gas fireplace, balcony, and custom walls perfect for interior decoration. The kitchen is equipped with an island, gas range, stainless steel appliances, and custom cabinetry, while the formal dining area and a powder room. New carpet throughout both the 3rd and 4th levels. On 3rd level, you'll find the primary Bedroom & bathroom on 3rd level includes a Whirlpool tub, a separate shower, double vanities, and his-and-hers custom walk-in closets & a guest bedroom suite. The 4th level offers a loft-style landing area, a game room with spacious closets, and a Hollywood bath that connects to the guest bedroom. The roof terrace with stunning views. This gated community offers two lakes, jogging trails, a pool, and an on-site guard.
Mortgage Calculator
Detailed Maps
Schedule a showing to view this free standing for sale in the Fannin Station Sec 01 Subdivision in Houston, TX 77045 today!
Located at 9642 W Fannin Station in Houston, TX 77045 in Harris County.
Asking Price $749,900
Square Feet: 4386
Lot Size: 0.05 acres
Bedrooms: 4
Bathrooms: 6
Local Houston real estate agents - REALTORS.
Community Information
Address:9642 W Fannin Station, Houston, TX 77045
Area:Medical Center Area
County:Harris
City:Houston
Subdivision:Fannin Station Sec 01
Zip Code:77045
School Information
School District:27 - Houston
High School:Madison High School (Houston)
Middle School:Lawson Middle School
Elementary School:Hobby Elementary School
Architecture
Bedrooms:
4
Bathrooms:
5 Full / 1 Half
Year Built:2014
Stories:4
Style:Traditional
Exterior: Brick, Stucco
Roof: Composition
Foundation: Slab
Garage: Attached Garage
Garage Spaces: 3
Garage / Carport: Auto Garage Door Opener
Features / Amenities
Interior Features: Alarm System - Owned, Balcony, Dryer Included, Elevator, Fire/Smoke Alarm, Formal Entry/Foyer, High Ceiling, Prewired for Alarm System, Refrigerator Included, Spa/Hot Tub, Washer Included, Window Coverings, Wired for Sound
Bedroom: 1 Bedroom Down - Not Primary BR, En-Suite Bath, Primary Bed - 3rd Floor, Sitting Area, Walk-In Closet
Master Bath: Primary Bath: Double Sinks, Primary Bath: Jetted Tub, Primary Bath: Separate Shower, Secondary Bath(s): Tub/Shower Combo, Vanity Area
Fireplaces: Gas Connections, Gaslog Fireplace
Flooring: Carpet, Tile, Wood
Rooms: 1 Living Area, Entry, Gameroom Up, Guest Suite, Home Office/Study, Living Area - 2nd Floor, Utility Room in House
Stove: Gas Range
Oven: Electric Oven
Kitchen: Breakfast Bar, Island w/o Cooktop, Kitchen open to Family Room, Pantry, Pots/Pans Drawers, Soft C
Exterior Features: Balcony, Controlled Subdivision Access, Rooftop Deck, Spa/Hot Tub
Green Energy Certifications: Energy Star Qualified Home
Heating: Central Gas
Cooling: Central Electric
Energy Features: Ceiling Fans, Digital Program Thermostat, Energy Star Appliances, Energy Star/CFL/LED Lights, Energy Star/Reflective Roof, High-Efficiency HVAC, Insulated/Low-E windows, Radiant Attic Barrier, Tankless/On-Demand H2O Heater
Total Rooms:8
Rooms
| Dimensions | Location | |
| Primary Bedroom | 17 X 17 | 3rd |
| Bedroom 2 | 13 X 16 | 1st |
| Primary Bath | 14 X 10 | 3rd |
| Bedroom 3 | 14 X 12 | 3rd |
| Bedroom 4 | 15 X 12 | 4th |
| Dining Room | 13 X 17 | 3rd |
| Kitchen | 17 X 16 | 2nd |
| Game Room | 17 X 17 | 4th |
Property Features
Lot Size:
0.05 Acres
Lot Description: Subdivision Lot, Waterfront
Waterfront: Lake View, Lakefront
Acreage: 0 Up To 1/4 Acre
Street Surface: Asphalt, Concrete
Lot Size Square Feet: 2120
Water / Sewer: Public Sewer
Access: Automatic Gate
Directions:Fannin south from 610, community is on left.
Tax and Financial Info
Tax Year: 2024
Total Tax Rate: 2.0924
Taxes: $13,293
Other Mandatory Fee: $350
Maintenance Fee: $3, 330, paid Annually
Financing Type: Cash Sale, Conventional
Disclosures: Sellers Disclosure
Restrictions: Deed Restrictions
Schools
Schedule a Tour

GO SEE THIS LISTING
9642 W Fannin Station Houston, TX 77045
ASAP
Fri
14
Mar
Sat
15
Mar
Sun
16
Mar
Mon
17
Mar
Tue
18
Mar
Wed
19
Mar
Thu
20
Mar
Choose Your Date -- It's Free, Cancel Anytime
Printable Flyer
Get Directions
Similar Listings
Similar Recently Sold
Listing Information Last Updated 3/13/2025
 Listing provided courtesy of JWang Properties Jenny Wang.
Listing provided courtesy of JWang Properties Jenny Wang.
The data relating to real estate for sale on this web site comes in part from the Internet Data Exchange Program. Real estate listings held by IDX
Brokerage firms other than My Texas Home Resource are marked with
the Internet Data Exchange logo or the Internet Data Exchange thumbnail logo and detailed information about them includes
the name of the listing IDX Brokers. This information is provided exclusively for personal, non-commercial use and may not be used for
any purpose other than to identify prospective properties consumers may be interested in purchasing.
The Broker providing these data believes them to be correct, but advises interested parties to confirm them before relying on them in a purchase decision. Information deemed reliable but is not guaranteed.
The Broker providing these data believes them to be correct, but advises interested parties to confirm them before relying on them in a purchase decision. Information deemed reliable but is not guaranteed.





































































































